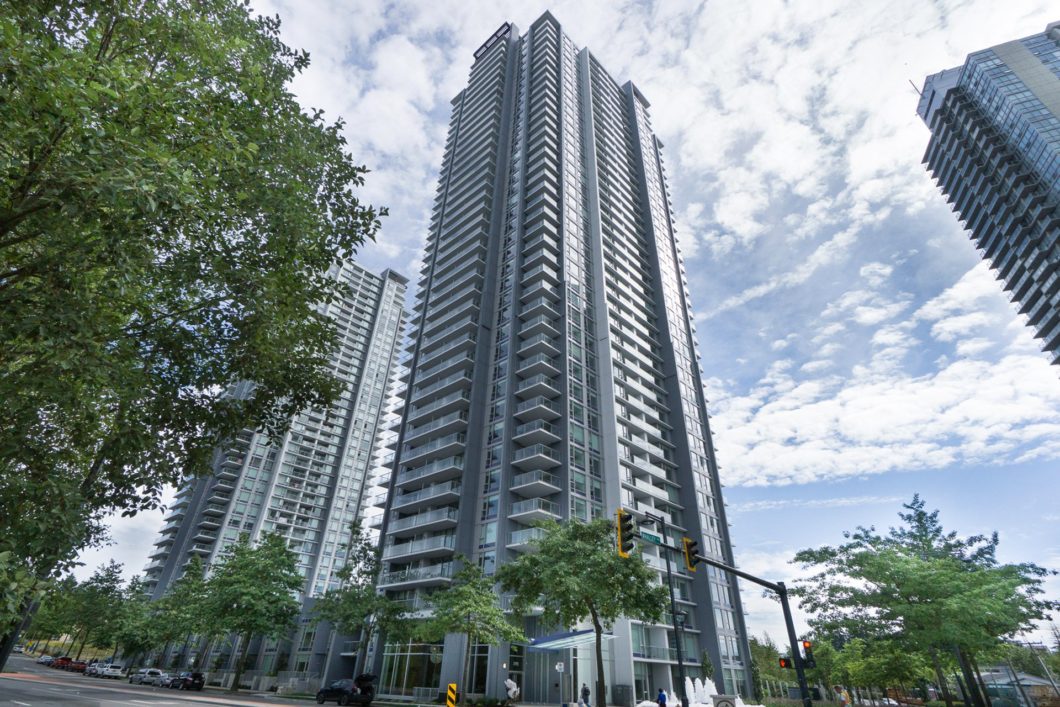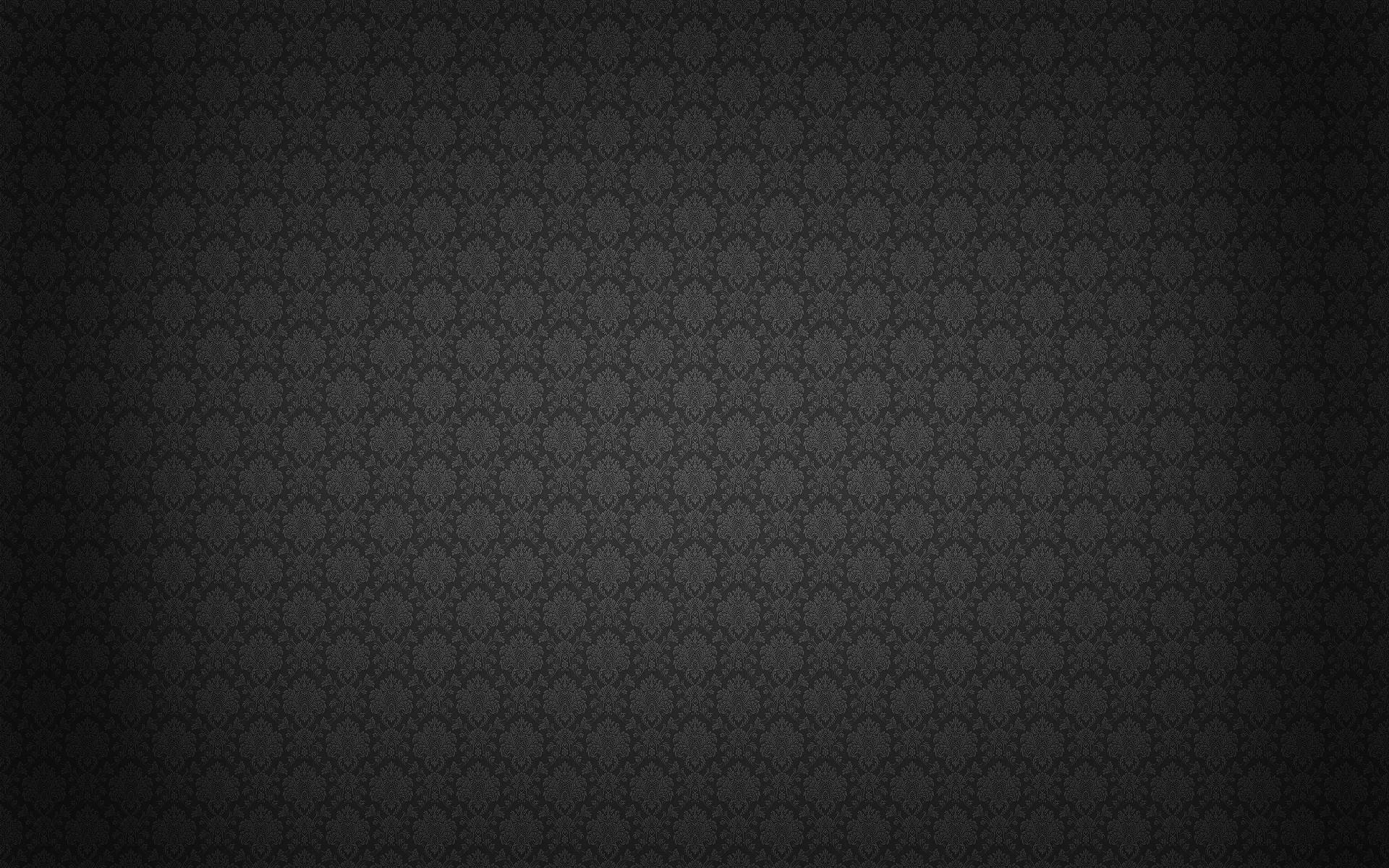
INTRODUCTION
PARK AVENUE WEST- BRAND NEW (GST PAID) 10th floor 1 BR & DEN (can be 2nd bedroom). Bright south facing unit, floor-to-ceiling windows with stunning mountain and city views. High-end Kitchen features marble tile backsplash, European-Bloomberg gas cooktop & built- in oven. Quartz countertops and under mounted sinks & lighting with polished chrome Kohler faucets. Engineered wood flooring, roller blinds, in-suite laundry & balcony. Resort-style Amenities include 24/7 concierge, fitness centre, out door pool, sauna room, hot tub, tennis court, golf putting green, yoga pavilion, rooftop sky-garden. King George Station, SFU, library, shops & restaurants all in walking distance. 1 secure parking & locker.
INTERIOR
- Choice of four interior colour schemes – Impression, Reflection, Manhattan, Hamptons
- Spacious open balconies or terraces for all suites
- Carpeting in the bedrooms
- Interior suite and closet doors are trimmed
- Closet organizer for closets wider than 48″.
- Closets narrower than 48″ will receive a shelf and rod
- Walk-in full length (where applicable) shower stall partially enclosed with frameless glass
- Venetian blind window coverings
- Television and telephone jacks in every principal room
- Stackable front load washer (Energy star qualified) and dryer
KITCHEN FEATURES
- Laminate cabinetry with open glass display shelving and under-cabinet lighting
- Cabinets feature soft close hardware, a magic corner (where applicable) and waste recycling bin & sliding basket under the kitchen sink
- Engineered quartz stone countertop
- Large format marble tile backsplash
- Large single bowl stainless steel under-mount sink
- Polished chrome Kohler faucet with lever handle and pull down spray
- Integrated appliance package including:
- Bottom-mount counter-depth fridge with integrated panel
- Hood fan
- Dishwasher with integrated panel
- Gas cook-top
- Wall oven
- Microwave installed with trim kit
- 1 BR suites receive 24″ appliance package
- 2 BR and up suites receive 30″ appliance package (24″ dishwasher)
BATHROOM FEATURES
- Ensuite or 1st Bath (tub/shower combo per suite plan):
- Laminate vanity features soft close hardware
- Engineered Quartz countertop
- Under-mount sink with polished chrome Kohler faucet
- Custom medicine cabinet with mirror, shelves and built-in lighting
- Large format marble tile flooring and tub/shower surround
- Polished chrome Kohler faucet, tub spout and shower head
- Dual flush toilet with soft close seat
- 2nd Bath (walk-in shower per suite plan):
- Same finishes as above
- Mosaic marble tile on the shower floor and surround
- Walk-in full length (where applicable) shower stall partially enclosed with frameless glass
SEE Developer Here
| Price: | $$ 369,000 |
| Address: | 1005 13696 100 Ave |
| City: | North Surrey |
| County: | British Columbia |
| State: | British Columbia |
| Zip Code: | V3T 0L5 |
| MLS: | R2210286 |
| Year Built: | 2017 |
| Floors: | 10 |
| Square Feet: | 538 |
| Bedrooms: | 1 |
| Bathrooms: | 1 |
| Garage: | 1 |
| Pool: | Y |
| Property Type: | Apartment |
| Construction: | Concrete |
| Exterior: | Concrete Perimeter |
| Flooring: | Mixed |
| Heat/Cool: | Baseboard, Electric |
| Location: | Whalley |
| Scenery: | Mountain, city, park |
| Community: | Central Location, Private Setting, Recreation Nearby, Shopping Nearby |
| Recreation: | Exercise Centre, Garden, Playground, Pool; Indoor, Recreation Center, Swirlpool/Hot Tub |
| Inclusions: | ClthWsh/Dryr/Frdg/Stve/DW, Drapes/Window Coverings, Garage Door Opener, Microwave |
| Laundry: | In-Suite |
Tagged Features:

