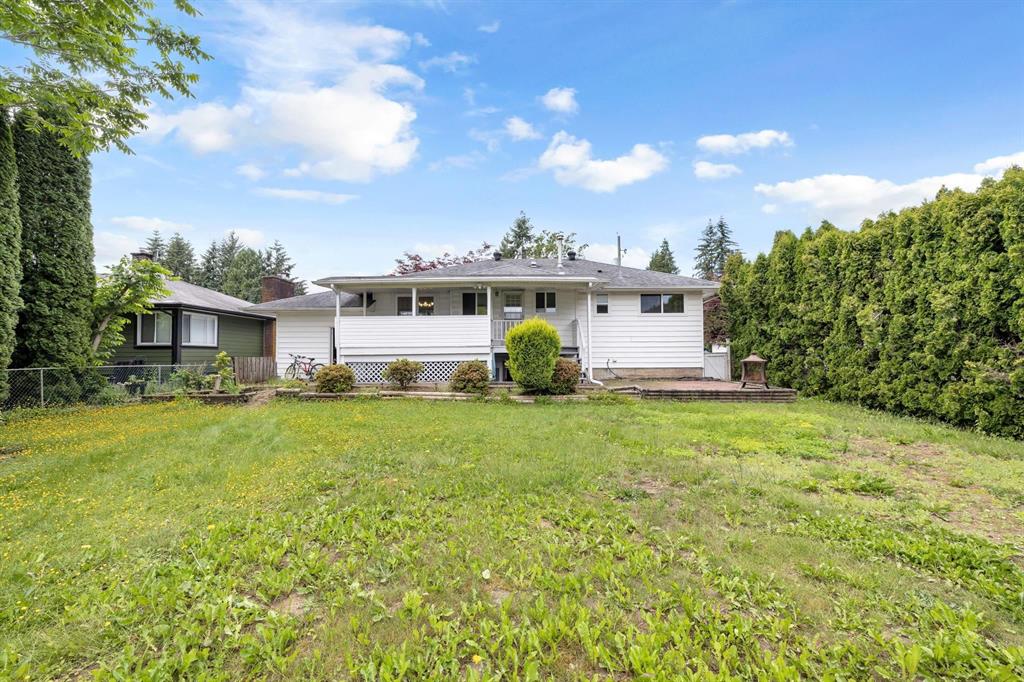
Welcome to 12116 220 Street, a beautifully maintained rancher with basement, offering exceptional curb appeal and endless potential in the heart of West Central Maple Ridge. Set on a generous 8,363 sq ft lot, this property is ideal for families, investors, or developers—especially with the new SSMUH zoning allowing for up to 6 units (buyer to verify with the City).
The main level features three bedrooms, a spacious living room with a cozy Valor gas fireplace, and laminate floors throughout the main living areas. The oak kitchen includes ample cabinetry, a bright eating area, and walkout access to a 10′ x 15′ covered deck—perfect for year-round entertaining and overlooking the expansive backyard.
Downstairs, you’ll find a well-appointed mortgage helper with separate entrance, a full kitchen, large living room with a second Valor gas fireplace, two additional bedrooms, a den, a 3-piece bathroom, and shared laundry.
Recent updates include upgraded windows, and the property includes an attached single garage and ample off-street parking. All this just a short walk to schools, shopping, and the West Coast Express.
✅ Family-Friendly Layout
✅ Suite Potential with Separate Access
✅ Upgraded Windows & Two Valor Gas Fireplaces
✅ Walk to Transit, Schools & Amenities
✅ Zoned for Up to 6 Units Under New Bylaws
All measurements and zoning info are approximate and to be verified by buyer if important.
| Price: | $$1,060,000 |
| Address: | 12116 220 STREET |
| City: | MAPLE RIDGE |
| County: | BC |
| Zip Code: | V2X 5R5 |
| Subdivision: | West Central |
| MLS: | R2943886 |
| Year Built: | 1956 |
| Floors: | 2 |
| Square Feet: | 2,343 sf |
| Lot Square Feet: | 8,363 sq. ft. |
| Bedrooms: | 5 (3 up, 2 down + den) |
| Bathrooms: | 2 |
| Garage: | Single Attached |
| Pool: | NO |
| Property Type: | House with Basement |
| Condo: | NO |
| Financial: | Zoned RS1 | Up to 6 Units Possible under SSMUH (verify with city) |
| Condition: | Well Maintained |
| Construction: | Frame - Wood |
| Exterior: | Vinyl Siding |
| Fencing: | Partial WOOD |
| Interior: | Upgraded Windows, Two Valor Gas Fireplaces |
| Flooring: | Laminate, Carpet |
| Heat/Cool: | Forced Air / Natural Gas |
| Lot size: | 8,363 sq ft |
| Location: | Walk to Schools, Shops, West Coast Express |
| Scenery: | Private Backyard with Covered Deck |
| Community: | West Central Maple Ridge |
| Recreation: | Close to Parks, Golf, Trails |
| General: | Family Home + Mortgage Helper | Suite with Separate Entrance |
| Inclusions: | 2 Kitchens, Shared Laundry, 10x15 Covered Deck |
| Parking: | Single Garage + Driveway |
| Rooms: | 5 Bedrooms, Den, 2 Kitchens, 2 Living Rooms, 2 Bathrooms |
| Laundry: | Shared Laundry |
| Utilities: | Electricity, Gas, Water, Sanitary Sewer, Storm Drainage |
Tagged Features:
- best agent maple ridge
- best farsi realtor maple ridge
- best farsi realtor west central
- best Iranian realtor in north vancouver
- best iranian realtor in vancouver
- best Iranian realtor vancouver
- best realtor maple ridge
- cheng & Parham
- chengparhamrealty
- iran
- iran realtor
- iranian realtor
- Iranian realtor vancouver
- tony cheng
- top farsi realtor maple ridge
- top realtor maple ridghe
- west central for sale ssmuh
- west sentral
- املاک ونکوور غربی
- بازار مسکن ونکوور
- بهترین محلههای ونکوور برای زندگی
- خانه ارزان در ونکوور
- خانه برای فروش در نورث ونکوور
- خرید خانه در ونکوور
- خرید و فروش املاک ونکوور
- رهن و اجاره خانه در ونکوور
- سرمایهگذاری در املاک کانادا
- شرایط خرید خانه در کانادا
- فروش خانه در ونکوور
- قیمت خانه در ونکوور
- مشاور املاک ایرانی در میپل ریج
- مشاور املاک ایرانی در نورث ونکوور
- مشاور املاک ایرانی در ونکوور
Additional Features
Home Summary
Great curb appeal on this updated rancher with basement. Main level offers 3 bedrooms, oak kitchen with eating area, large living room with Valor gas fireplace, and a 10x15 covered deck.
Kitchen Summary
Spacious oak kitchen with plenty of cabinet storage, eat-in nook, and easy access to the deck for indoor-outdoor entertaining.
Living Room
Bright living space with upgraded windows, laminate floors, and Valor gas fireplace for cozy ambiance.
Master Suite
Comfortable main-floor primary bedroom with closet and easy access to full bathroom.
Walkable to all levels of schools, shops, transit, and West Coast Express. Family-friendly area in a high-growth part of Maple Ridge.

