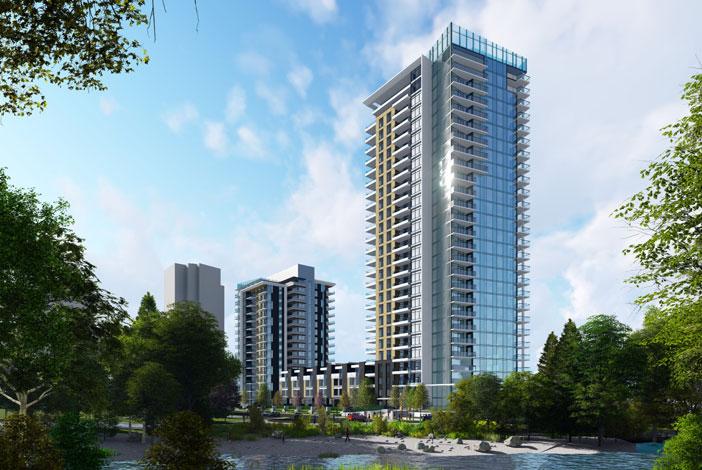
LYNN CREEK TOWN CENTER
Lynn Creek Town Centre will be a transit-oriented, mixed use community offering a wide-range of housing options for people at all stages of life, in a unique location near employment and retail opportunities, natural amenities, and Phibbs Transit Exchange.
Building on its ideal setting near highly-valued green spaces and easy-to-access transit, we are rejuvenating the Lynn Creek Town Centre by concentrating community services and facilities at its core, supporting its light industrial and commercial areas, and strengthening the connections between neighbourhoods.
Main goals of the plan
Redevelopment of the Lynn Creek Town Centre will rejuvenate the residential areas, protect employment lands, increase connectivity between neighbourhoods, and establish a central community focal point that serves as a hub for community services and facilities.
Residential development and economic growth, as guided by the implementation plan, also provides an opportunity to locate residents and workers close to transit and Phibbs Exchange in this important frequent transit development area.
Land use
Integrate multi-family residential, light industrial, and park uses into a revitalized, complete, transit oriented community. Provide a community focal point including a mixed use community “heart” with a “High Street” on Mountain Highway between Crown and Hunter Streets.
Housing choice
Revitalize the residential neighbourhood, encourage innovative housing forms, and facilitate a mix of housing types and tenures to accommodate people of all ages, abilities, and incomes for the next 20 years.
Economic vitality
Encourage economic development through the protection and intensification of light industrial uses, and modest expansion of local-serving commercial uses.
Community facilities, services, and amenities
Create a modest scale community/recreation facility for community services and programs, a central urban plaza in the town centre heart, affordable housing, upgrades and improvements to parks and trails, public art, and streetscape beautification.
Parks and open spaces
Redesign and upgrade Seylynn and Bridgman Parks, expand and enhance Marie Place park, create a new neighbourhood park, and add or improve bike and pedestrian greenway connections.
Mobility
Support a safe and integrated transportation network that includes all types of transportation, emphasizing pedestrian and cyclist options, promoting frequent transit service and transit upgrades, and addressing highway interchange improvements.
Environmental sustainability
Protect and enhance the Lynn Creek corridor, promote green infrastructure, rainwater management best practices, water and energy conservation, and alternative energy solutions.
Lynn Creek is celebrated for its picturesque surroundings, at the intersection of green space, a flowing creek, and towering mountains. But beyond this, it’s home to a thriving community of unique local businesses, from coffee shops to bakeries, bike shops, breweries, and restaurants. Every bend in the creek brings something new to discover.
HUNTER TOWERS
ELEVATED LIVING SPACES
Enjoy elevated living spaces by the award-winning Area3 Design Studio in two carefully curated colour palettes designed to mirror the picturesque surroundings: Mountain, and Creek. Featuring elegant wide-plank flooring, European-inspired kitchens, Fisher & Paykel appliances, and inspiring views.
HEART OF THE COMMUNITY
A brand new District of North Vancouver Community Centre is planned for the site just east of Hunter. It’s a multi-level 27,000 square foot community amenity, where there will be programming and activities for people of all ages and abilities. A large outdoor playground features prominently in its design to meet the needs of the community’s youngest members, and the young at heart.
ENDLESS ENTERTAINING
The commanding social lounge is an expansive extension of your home. The beautiful private dining room with chef-inspired kitchen offers space for endless entertaining, while the chic built-in fireplace offers you a place to curl up with a book or watch the big game. The lounge flows out into the outdoor courtyard for warm days when the weather demands a barbeque.
A TRANQUIL HIDEAWAY
The courtyard at Hunter features 8,400 square feet of beautifully landscaped green space. It also encompasses a 2,400 square foot children’s play area, great lawn and a children’s trike loop. The cozy indoor/outdoor lounge at its heart is a perfect place to relax and listen to the creek flow by.
TAKE IT ALL IN
The great outdoors are a natural extension of your living space at Hunter, with expansive decks and balconies that bring captivating downtown, water, and mountain views directly to you.
| Price: | $$ 705,900 |
| Address: | PH UNIT 2505, HUNTER PROJECT, LYNN CREEK TOWN CENTER, |
| City: | North Vancouver |
| County: | BC |
| State: | BC |
| Zip Code: | V7L 0E6 |
| Year Built: | 2022 |
| Floors: | 27 |
| Square Feet: | 687 SF |
| Bedrooms: | 1.5 |
| Bathrooms: | 1 |
| Garage: | 1 |
| Pool: | Y |
| Property Type: | Concrete Frame |
| Construction: | Under Construction |
| Exterior: | Metal,Concrete, Glass |
| Flooring: | Laminate, Tile |
| Heat/Cool: | Radiant heating system |
| Location: | Lynn Creek Town Centre |
| Scenery: | Water, Mountain, City, DT |
| Community: | Lynn Creek Town Centre |
| Recreation: | Lynn Creek Community Centre |
| Parking: | 1 |
| Laundry: | In Suite |
Tagged Features:

